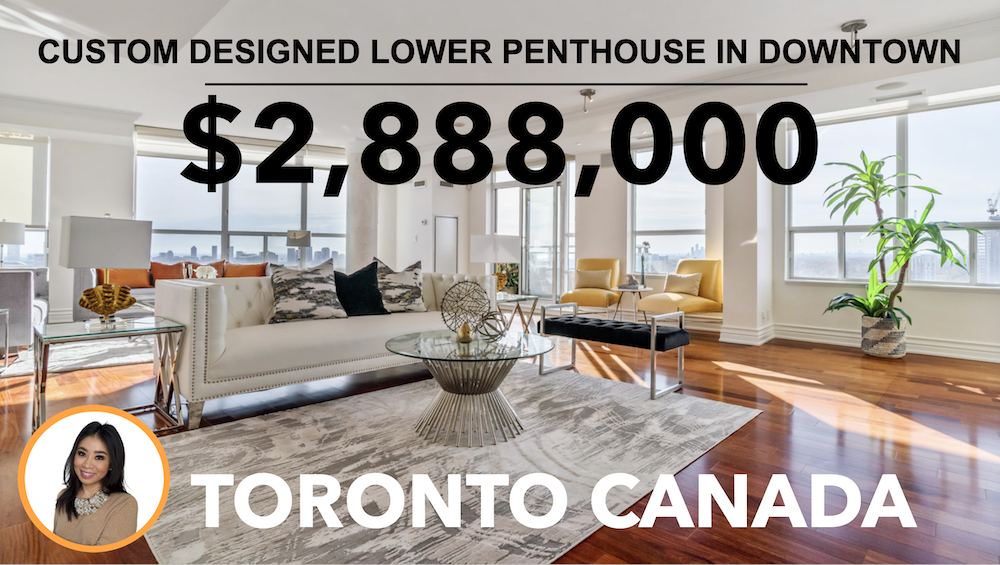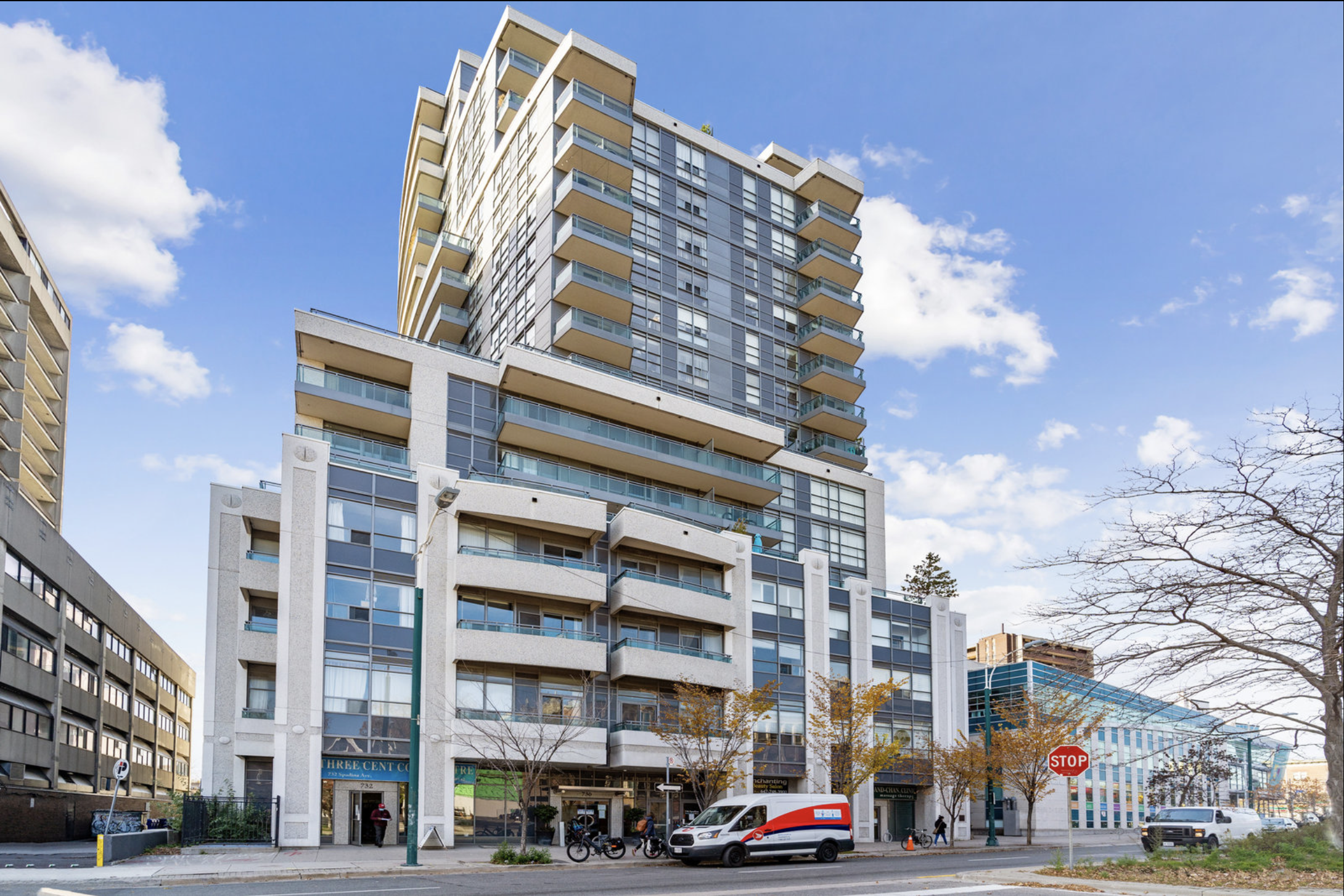


 CENTURY 21 Canada / Century 21 Leading Edge Realty Inc. Brokerage / Karen Law
CENTURY 21 Canada / Century 21 Leading Edge Realty Inc. Brokerage / Karen Law 736 Spadina Avenue Toronto, ON M5S 2J6
Description
Condo
The Mosaic
Toronto
The Annex
Listed By
CREA - C21 Brokers
Dernière vérification Juil 5 2025 à 6:40 AM EDT




This custom-designed lower penthouse residence offers a fabulous 3,314 SQ FT interior with three bedrooms and a den, and two and a half bathrooms. Boasting three private balconies in total, including a balcony off of the primary bedroom, you can enjoy quiet outdoor space with stunning unobstructed southwest views. Ideal for entertaining, this residence has a separate formal dining room, and an upgraded kitchen including high-end Sub-Zero, Viking, and Miele appliances. Many details and features throughout including custom built-in cedar closets, custom cabinetry and shelving, a temperature-controlled wine cellar, a seven-piece ensuite bathroom, and much more!
BONUS: includes four (yes four) underground parking spots side by side, perfect for car enthusiasts, and two side-by-side storage lockers
The condo is situated in a vibrant community with many amenities all within close walking distance: right across the street to TTC Spadina subway station for a convenient commute, green space nearby including Matt Cohen park across the street🌳, a 10-minute walk to the University of Toronto downtown campus, numerous restaurants and shops surrounding, and a 15-minute walk to Yorkville and the ROM.
Address: 736 Spadina Avenue, Suite #LPH02. Toronto, ON. M5S 2J6
For Sale: $2,888,000
Questions or showing requests? Give Karen's Team a Call @ 647-836-2895 📲
----------------------